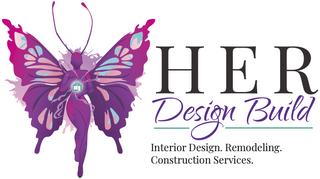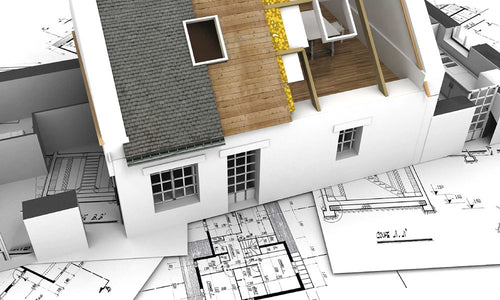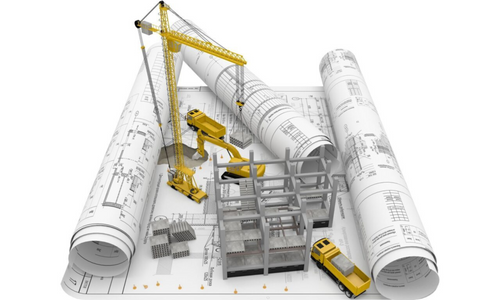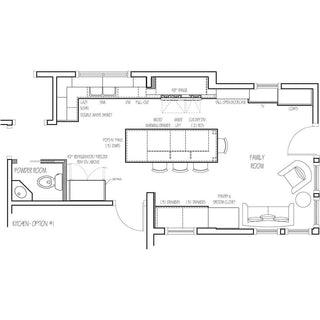When you're ready to bring your remodeling dreams to life, the first step is pen-to-paper. Choose the HER Home Design architectural design team to create the drawings of your dream space with our state-of-the-art drafting software.
From 3-D renderings and architectural designs to construction drawings, we've got the expertise you need to bring your project from concept to reality.
Here's how our architectural design drawing process flows.
HER Residential Architectural Drawings Service*
(For homes up to 3,000 sq ft)
You’ll get:
- Cover Page: The cover sheet will have the following: Exterior Elevation of the front of the home to show what the home will look like once it is built. Index, this is a list of the pages and drawings included in the drawing package.
- Site Plan: A scaled floor plan of the home on the building site to determine how far from the property lines the home will be.
- Wall Sections and Notes: The wall sections will show wall, roof and foundation section cuts that indicate construction and general building materials. (Your contractor may suggest materials depending on availability). The Notes will dictate any additional details or information needed.
- Foundation Floor Plan: This page illustrates the interior and exterior footings to support the structure. If applicable the basement will show the stairs, load bearing walls, windows and doors.
- First Floor Plan: The scaled floor plan will show the exterior dimensions to build the home. This will also include the walls, windows, doors and any specific architectural details. *Framing is not included on this page.*
- Second Floor Plan (if applicable): This floor plan illustrates the stairs leading to the second floor. This will also include the walls, windows, doors and any specific architectural details. *Framing is not included on this page.*
- Front and Rear Elevations: These elevations may be on separate pages. The elevations with show the exterior detentions and notes. Wall heights, roof pitches and ridge heights will be illustrated here as well.
- Left and Right Elevations: These elevations may be on separate pages. The elevations with show the exterior detentions and notes. Wall heights, roof pitches and ridge heights will be illustrated here as well.
- As Built Drawings (if applicable): If adjustments are bing made to an existing home a drawing of the current condition and exterior measurements will be included.
- A comprehensive overview of our design process
- An on-site project field measure
- Up to two rounds of revisions to the drawings
- A PDF of the final approved drawings
(*Additional fees may apply if outside of the Greater Indianapolis area. MEPs are not included with this base package and may be included at an additional cost. Submittal of drawings to the city is not included with this package. Houses over 3,000 sq ft will incur additional time and fees priced at $1.20 per square foot)
What is NOT Included:
- MEPs: MEPs are not included with this base package and may be included at an additional cost. Submittal of drawings to the city is not included with this package. Houses over 3,000 sq ft will incur additional time and fees priced at $1.20 per square foot
- Roof Plans: Roof Plans are not included with this base package and may be included at an additional cost. Submittal of drawings to the city is not included with this package.
- Framing Plans: Framing Plans are not included with this base package and may be included at an additional cost.
- Excavation Drawings: Excavation drawings are not included with this base package and may be included at an additional cost. Submittal of drawings to the city is not included with this package.
- Wall Sections: Wall sections are not included with this base package and may be included at an additional cost and cabinetry details.
When you're ready to bring your remodeling dreams to life, the first step is pen-to-paper. Choose the HER Home Design architectural design team to create the drawings of your dream space with our state-of-the-art drafting software.
From 3-D renderings and architectural designs to construction drawings, we've got the expertise you need to bring your project from concept to reality.
Here's how our architectural design drawing process flows.
HER Residential Architectural Drawings Service*
(For homes up to 3,000 sq ft)
You’ll get:
- Cover Page: The cover sheet will have the following: Exterior Elevation of the front of the home to show what the home will look like once it is built. Index, this is a list of the pages and drawings included in the drawing package.
- Site Plan: A scaled floor plan of the home on the building site to determine how far from the property lines the home will be.
- Wall Sections and Notes: The wall sections will show wall, roof and foundation section cuts that indicate construction and general building materials. (Your contractor may suggest materials depending on availability). The Notes will dictate any additional details or information needed.
- Foundation Floor Plan: This page illustrates the interior and exterior footings to support the structure. If applicable the basement will show the stairs, load bearing walls, windows and doors.
- First Floor Plan: The scaled floor plan will show the exterior dimensions to build the home. This will also include the walls, windows, doors and any specific architectural details. *Framing is not included on this page.*
- Second Floor Plan (if applicable): This floor plan illustrates the stairs leading to the second floor. This will also include the walls, windows, doors and any specific architectural details. *Framing is not included on this page.*
- Front and Rear Elevations: These elevations may be on separate pages. The elevations with show the exterior detentions and notes. Wall heights, roof pitches and ridge heights will be illustrated here as well.
- Left and Right Elevations: These elevations may be on separate pages. The elevations with show the exterior detentions and notes. Wall heights, roof pitches and ridge heights will be illustrated here as well.
- As Built Drawings (if applicable): If adjustments are bing made to an existing home a drawing of the current condition and exterior measurements will be included.
- A comprehensive overview of our design process
- An on-site project field measure
- Up to two rounds of revisions to the drawings
- A PDF of the final approved drawings
(*Additional fees may apply if outside of the Greater Indianapolis area. MEPs are not included with this base package and may be included at an additional cost. Submittal of drawings to the city is not included with this package. Houses over 3,000 sq ft will incur additional time and fees priced at $1.20 per square foot)
What is NOT Included:
- MEPs: MEPs are not included with this base package and may be included at an additional cost. Submittal of drawings to the city is not included with this package. Houses over 3,000 sq ft will incur additional time and fees priced at $1.20 per square foot
- Roof Plans: Roof Plans are not included with this base package and may be included at an additional cost. Submittal of drawings to the city is not included with this package.
- Framing Plans: Framing Plans are not included with this base package and may be included at an additional cost.
- Excavation Drawings: Excavation drawings are not included with this base package and may be included at an additional cost. Submittal of drawings to the city is not included with this package.
- Wall Sections: Wall sections are not included with this base package and may be included at an additional cost and cabinetry details.




